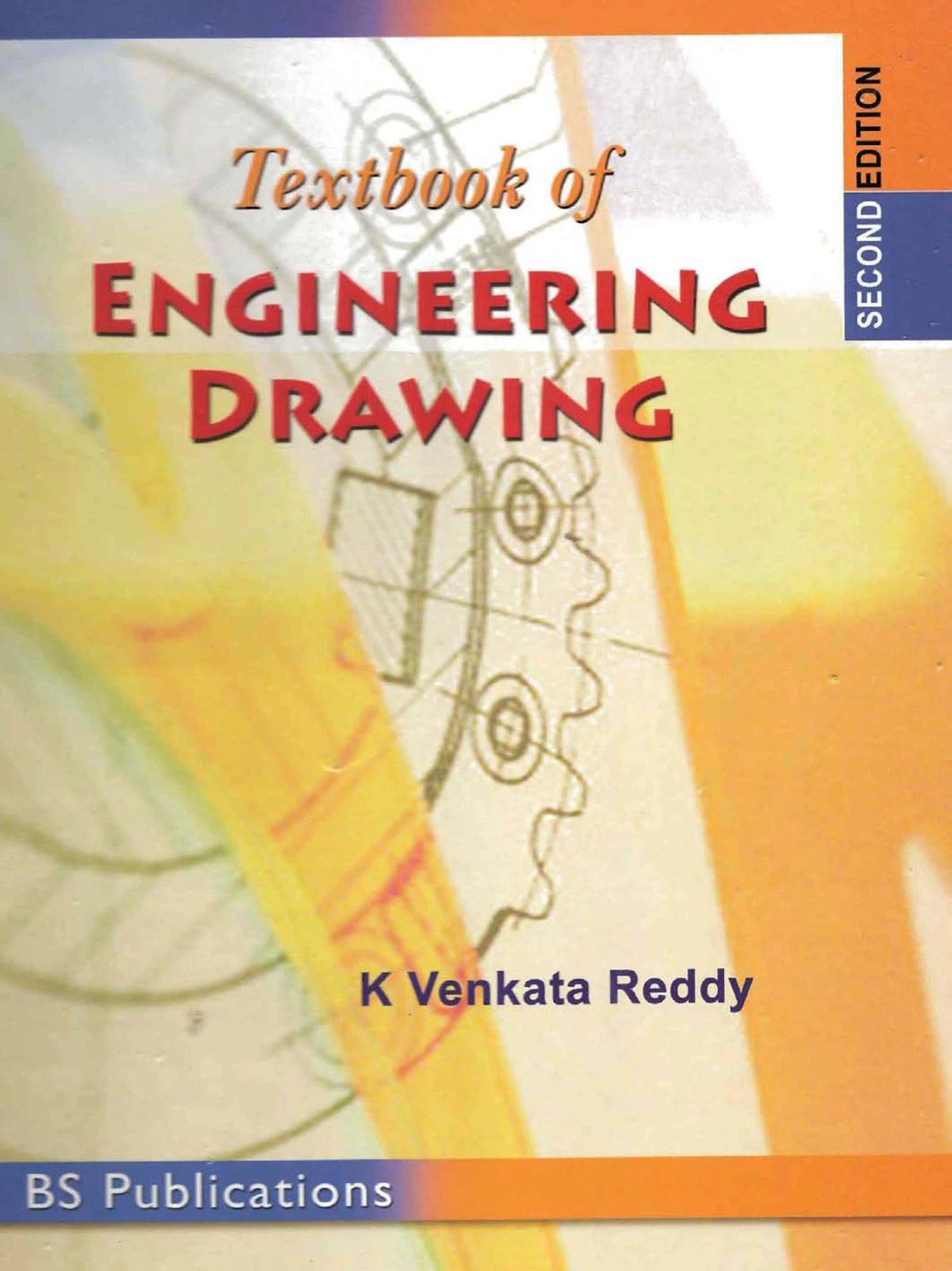
Engineering Drawing Book
Engineering Drawing Book provides all aspects and detailed study of Engineering Graphics or Engineering Drawing — Plane and Solid Geometry, a core subject for all branches of Engineering study, presented in a lucid manner and easy-to-follow style. The textbook follows the first-angle method of orthographic projection, however, the third-angle projection method has not been completely ignored.
The entire book is printed in two colour which enhance the utility of the book. The subject matter has been arranged in 14 chapters such as Drawing Instruments and Their Uses Sheet Layout and Free-Hand Sketching Lines, Lettering and Dimensioning Scales Geometrical Construction Curves Used in Engineering Practice Loci of Points Orthographic Projection Projections of Points Projections of Straight Lines Projections on Auxiliary Planes Projections of Solids Sections of Solids Development of Surfaces Intersection of Surfaces Isometric Projection Oblique Projection Perspective Projection Orthographic Reading and Conversion of Views Centres of Gravity and Moments of Inertia of Areas Nomography Screw Threads Screwed Fastenings Riveted Joints and Welded Joints Computer Aided Drafting (CADr).